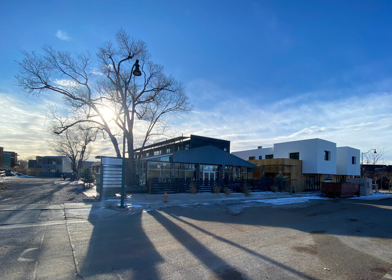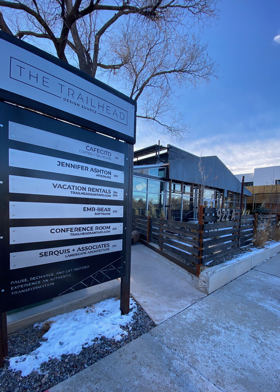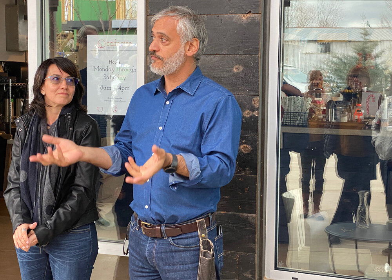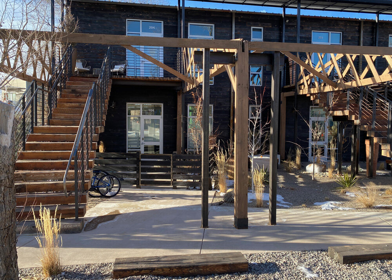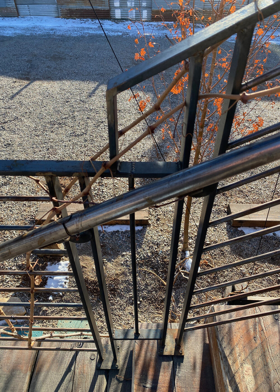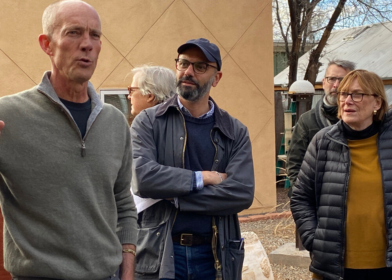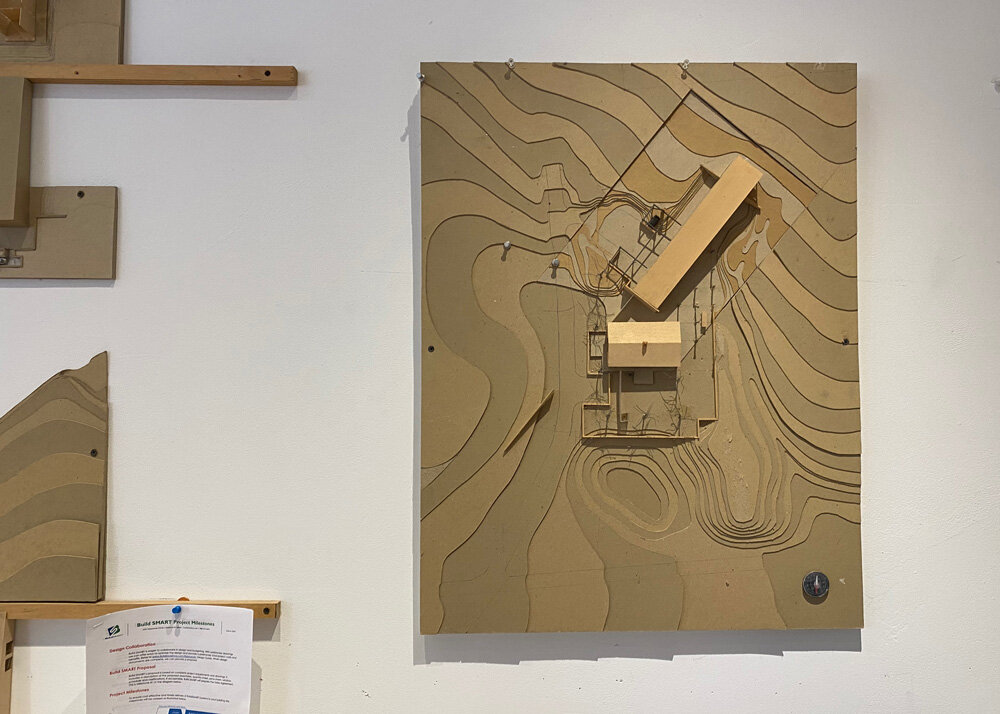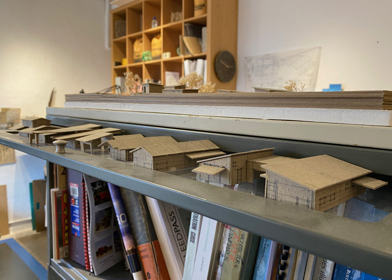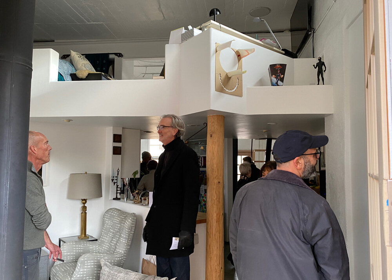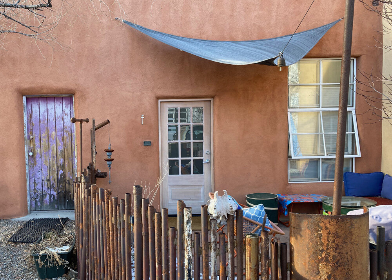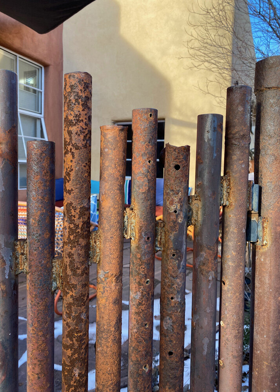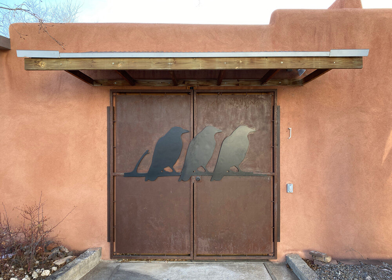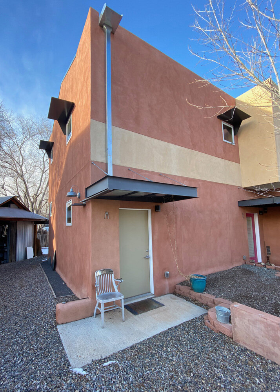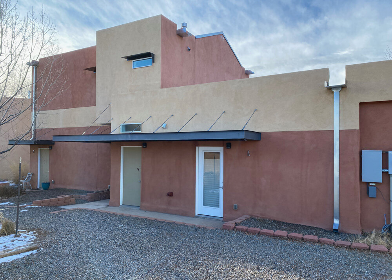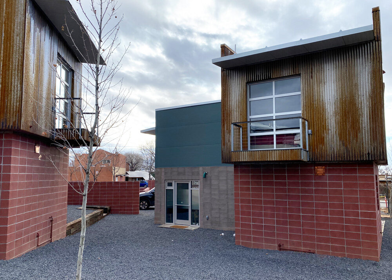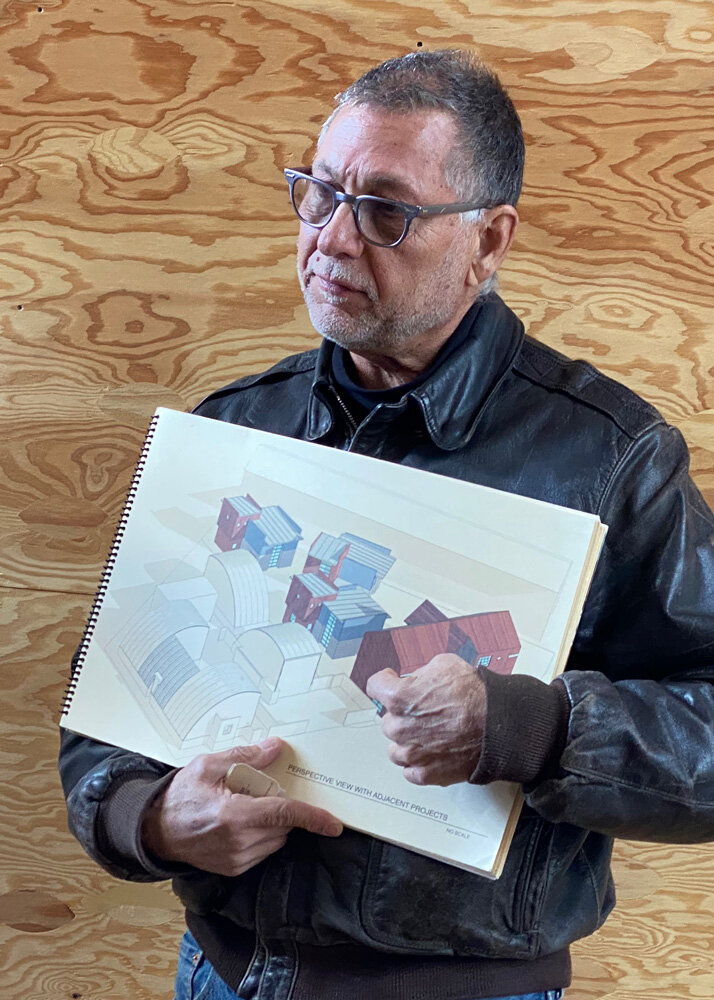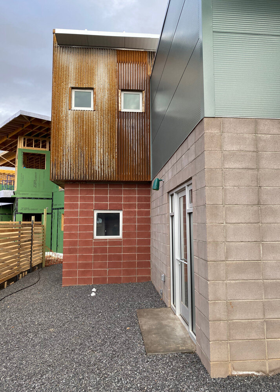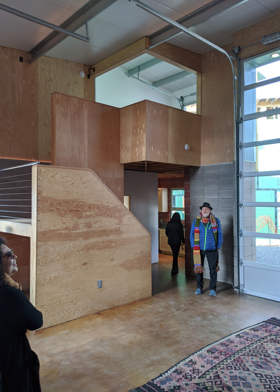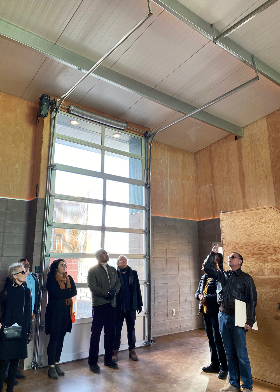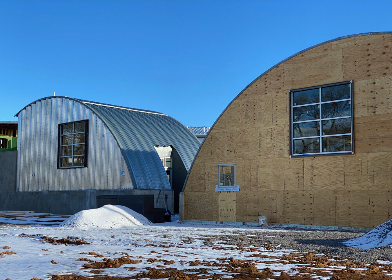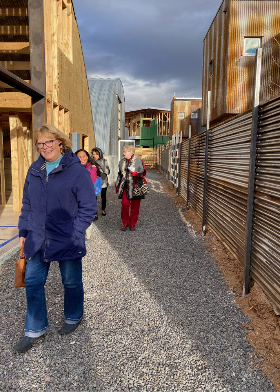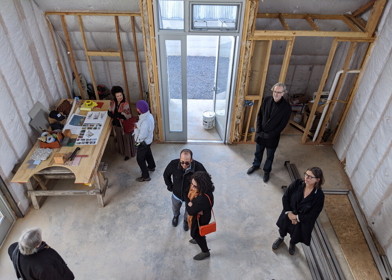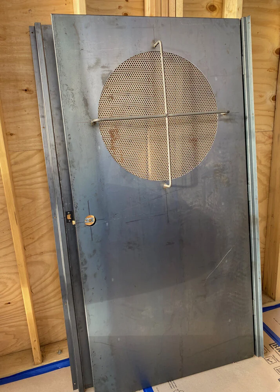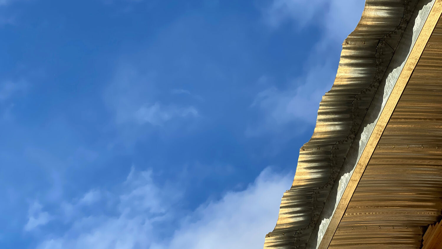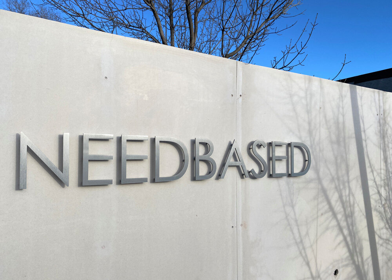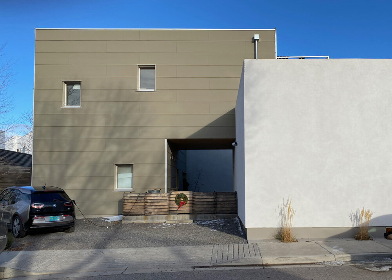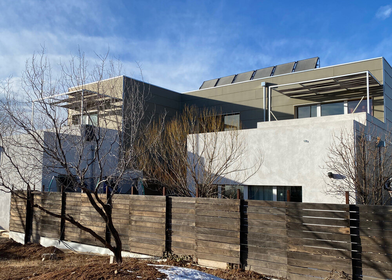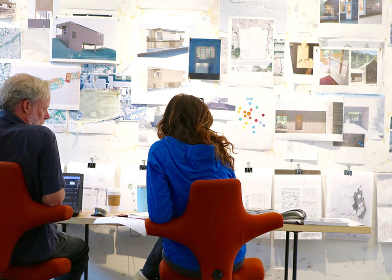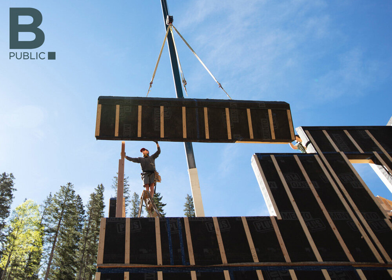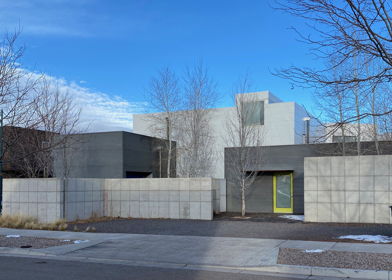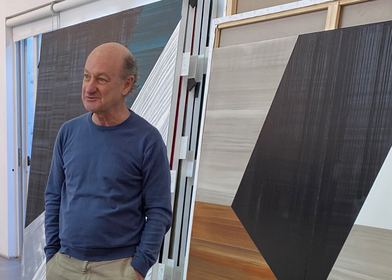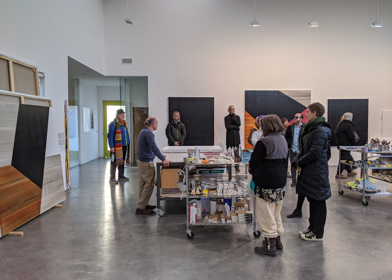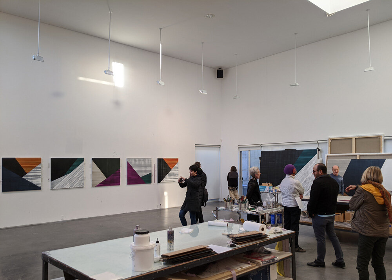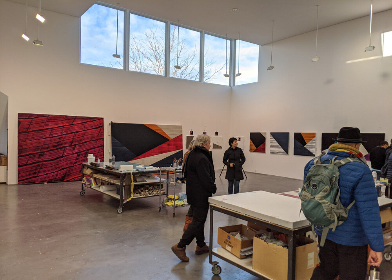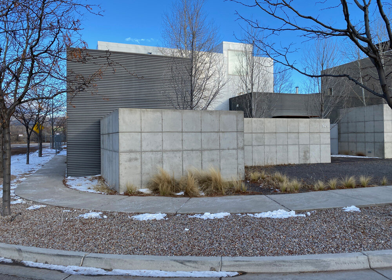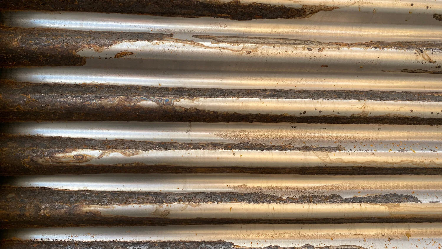
Baca Railyard District Tour
Cooperative Planning, Experimental Design, Creative Community
december 14, 2019
The Baca Railyard District as we know it today is the result of cooperative planning instead of a master developer’s homogenous vision. In the wake of the 2008 Recession, creative builders were able to secure individual parcels for smaller scale developments. Unique features of the district are its diversity of forms, materials and architectural styles, elegantly designed outdoor spaces, and urban connections via bike/walking trails and public transit. A bastion of experimental design, the Baca Railyard is a compelling model for developing vibrant, close-knit and diverse communities in Santa Fe.
On December 14, Friends of Architecture Santa Fe hosted a tour of six notable projects in the Baca Railyard District. Members of the public were invited in to see each of these spaces, and to meet the visionary architects, designers, artists and entrepreneurs responsible for their development.
—
baca railyard district tour 2019 is sponsored by cafecito.
—
all images displayed on this page are courtesy of anthony guida, matthew johnston, annette prapasiri, b.public, and needbased.
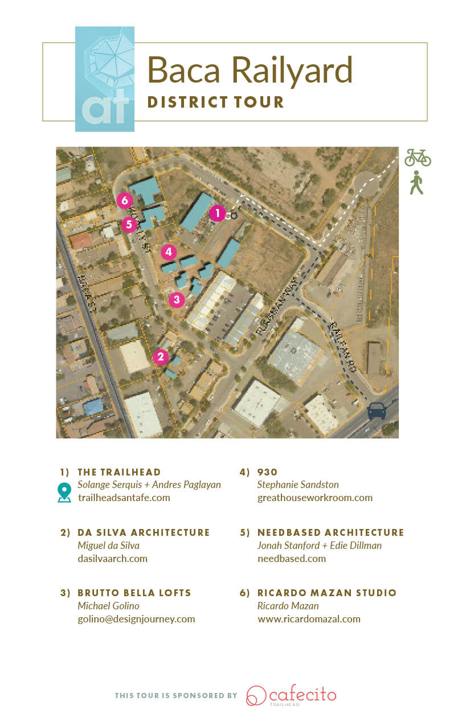
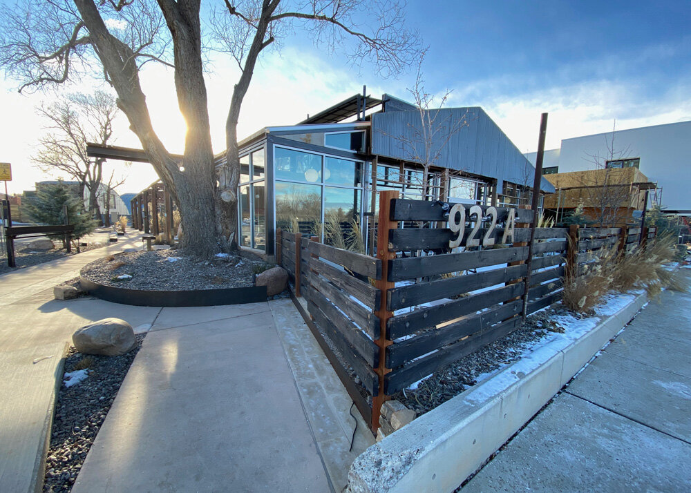
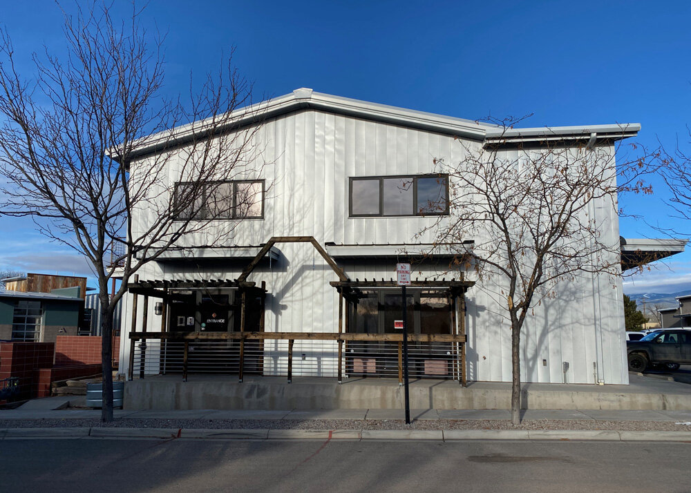
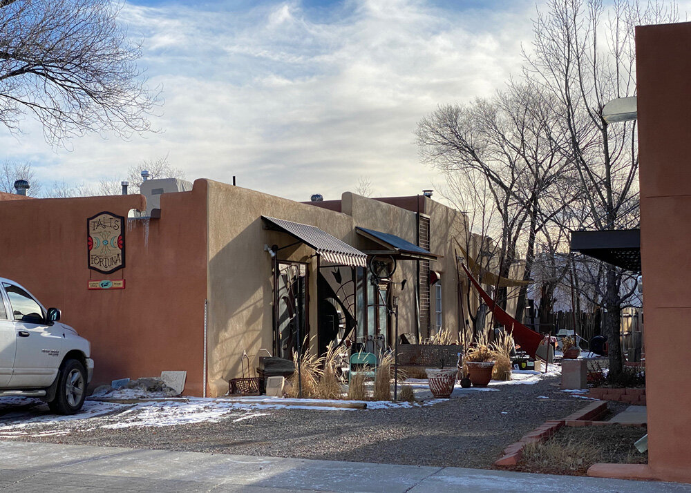
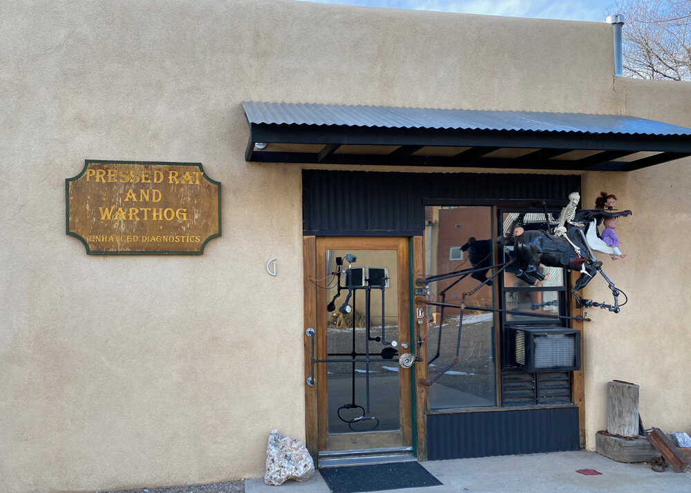
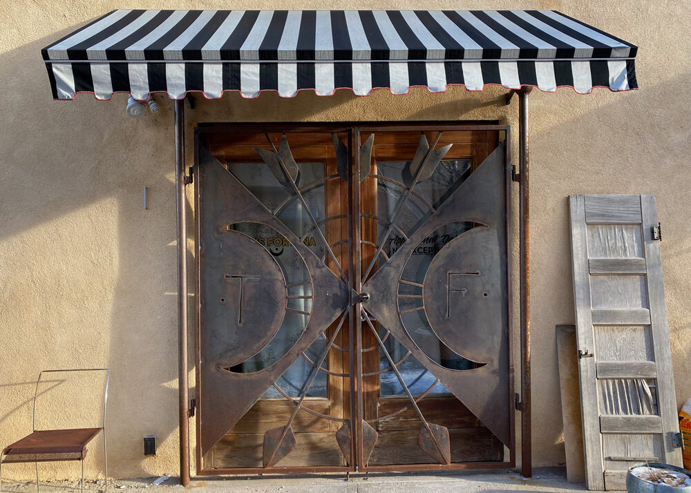
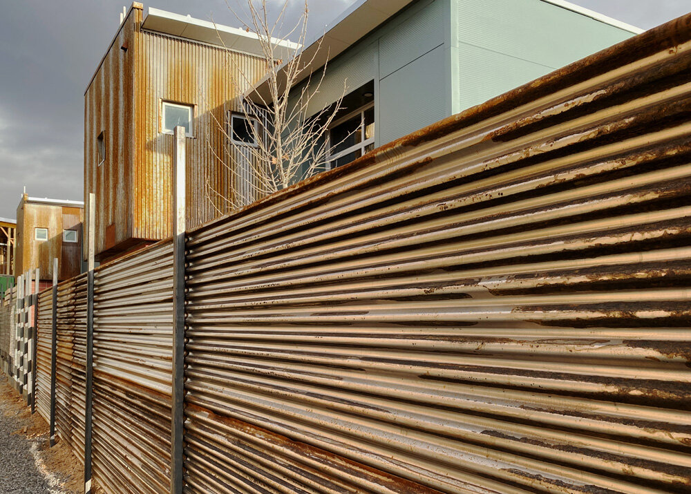
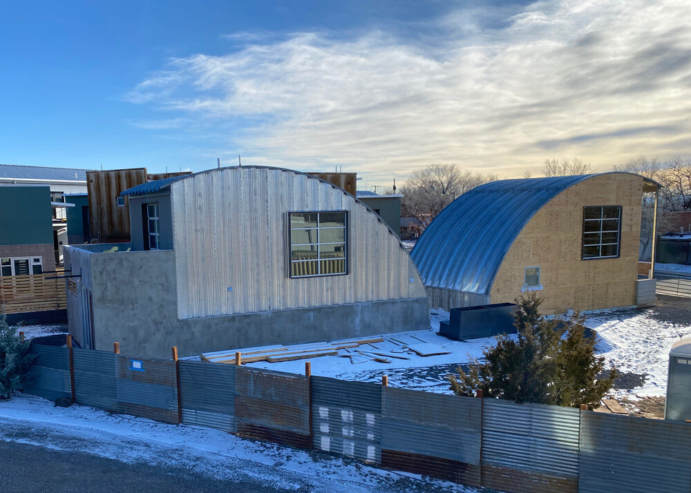
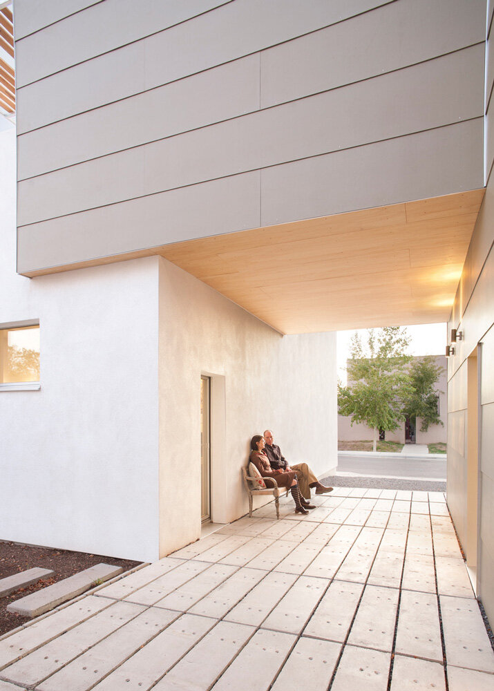
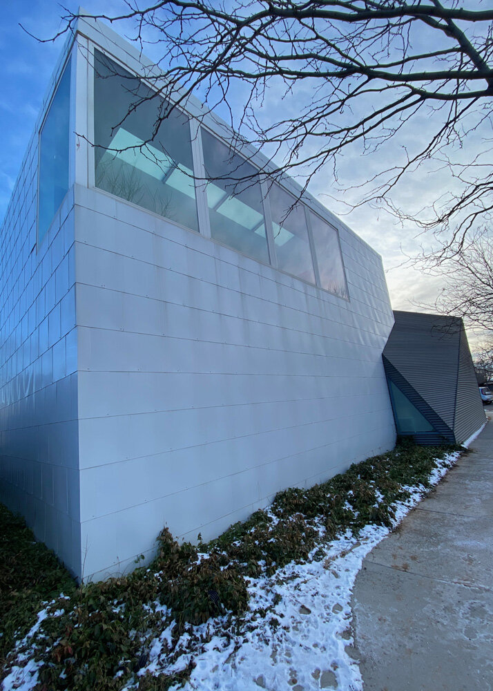
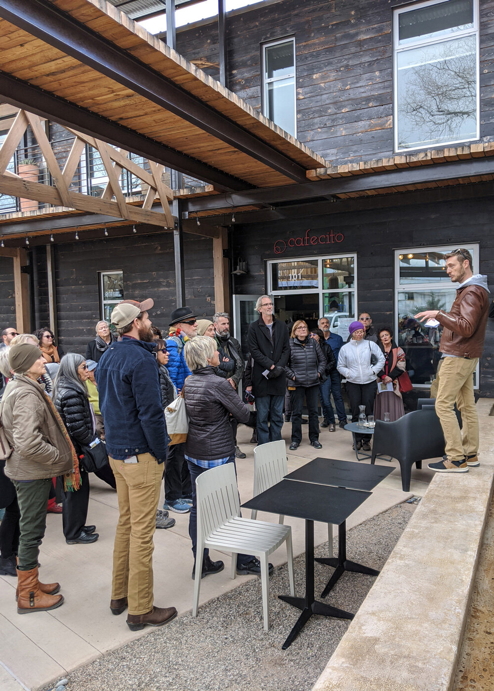
The Trailhead
Solange Serquis + Andres Paglayan
The Trailhead compound consists of design offices, conference spaces, vacation rentals, Cafecito restaurant, and the Terrace live/work lofts, now under construction. Designed and developed by Argentinian transplants landscape architect Solange Serquis and software developer Andres Paglayan, The Trailhead expresses their core philosophy of enhancing connection and community through thoughtful spaces. A rich interplay between indoor and outdoor spaces is one of Solange’s signature moves. The plaza area is both minimal and lush. Developed with sustainability in mind, Solange and Andres opted to re-use existing structures and consciously built around established trees on the property.
da Silva Architecture
Miguel da Silva
Architect Miguel da Silva moved to northern New Mexico in 1991 and has been investing in our communities ever since. A Certified Passive House Consultant, Miguel promotes Contemporary Regionalism in his architecture—designing buildings that are elegant, comfortable, and energy-efficient. A long time resident of the Baca Railyard District, he occupies two converted units in the old pumice factory as his home and architecture studio.
BRUTTO BELLA LOFTS
Michael Golino
Transdisciplinary designer Michael Golino developed this property after working with designer Stephanie Sandston on the adjacent lot. The full development of his compound includes three recently completed residential loft units with tall roll-up glass doors and a second phase with additional live-work and small retail units . Michael’s design prioritizes energy efficiency, natural light, material authenticity and spacious feel in a relatively small footprint.
930
Stephanie Sandston
Designer Stephanie Sandston of Greathouse Workroom recently brought her talents and diverse background to Santa Fe. The inspiration for the quonset hut type units at 930 is drawn from her childhood, and are an homage to an agrarian Montana landscape. These live-work loft units are hyper-insulated; natural light, materiality and comfort are foremost in her design. She and Michael Golino intentionally coordinated the development of their respective properties to maximize density without overcrowding.
NEEDBASED + B.PUBLIC
Jonah Stanford + Edie Dillman
Jonah and Edie and their two children have been a part of the Baca Railyard District since 2012. Dedicated to Passive House building philosophy, Jonah leads Needbased and designs stunning, high-performance buildings that have a minimal carbon footprint .Jonah and Edie have recently launched h B.Public Prefab, in order to deliver sustainable building more quickly and affordably.
mazal art studio
Ricardo Mazal
Artist Ricardo Mazal was one of Shoofly Street’s earliest residents. NeedBased Architecture worked with Ricardo to design a spectacular studio volume that allows the artist to produce and view his large scale paintings. The building is designed to be subdivided into two spacious units in the future if need be. Daylighting, efficiency, and visual connections between interior and exterior spaces were driving factors in the design.

